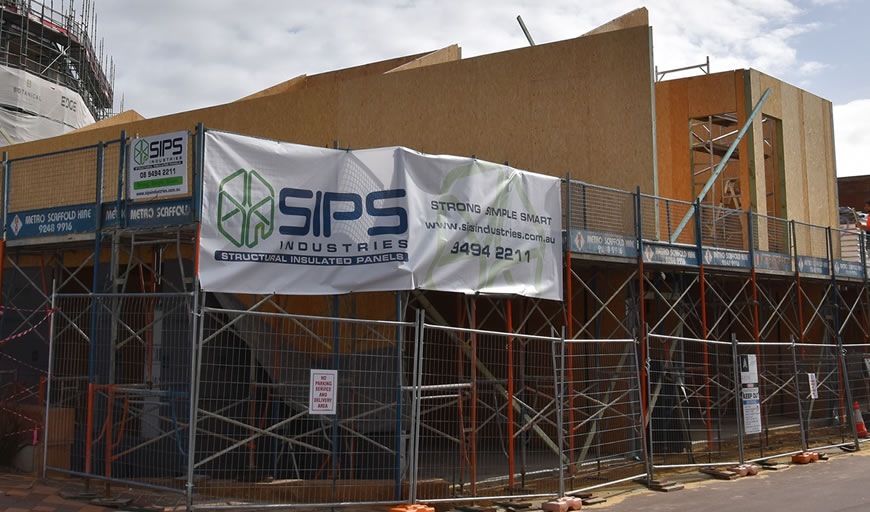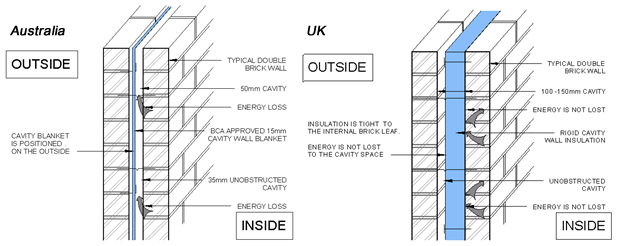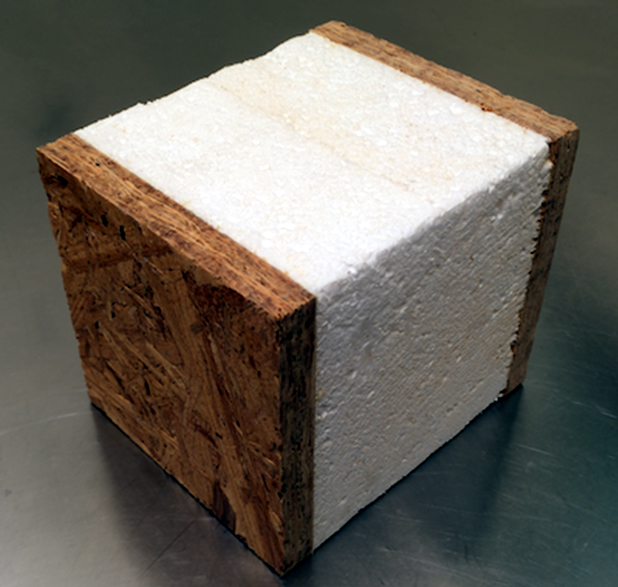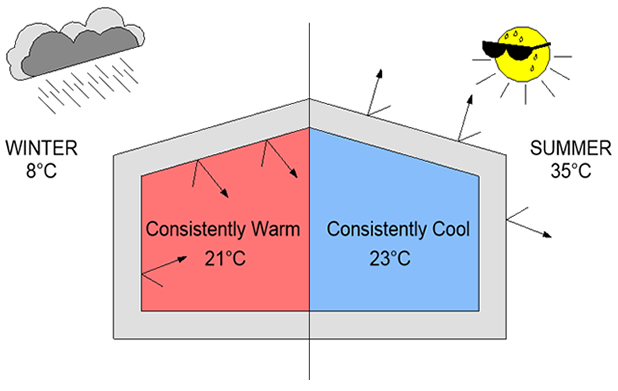Comparison: SIPs Vs Other Building Products - Part 1: Double Brick

At SIPs Industries, we're often asked for the comparisons between SIPS construction and traditional builds such as brick, steel and timber framing. Often the question relates to cost comparison, however, not only is there more to consider, but the answer doesn’t always compare "apples with apples".
For example, a SIPs structure is not only highly insulated, but is also air tight. An air tight structure prohibits movement of air through it, therefore keeping the heat or cool to one side, eliminating draughts. And this doesn't mean stale air either.
By increasing insulation and eliminating air movement through the structure you save energy, and therefore money.
There can also be an issue relating to moisture within the structure when gaps are present in a non air tight structure, (read more about building moisture here).
This article is the first of four parts that will compare and explain the major building products against SIPs Industries' panels.
Double Brick
All building methods have a place in the industry, but a major issue is the quality, regulation and inspection after construction. And the reality is that traditional building materials are not energy efficient due to the lack of education, detailing, care in construction, and most importantly; lack of building control from local council and government level.
Bricks have been around for years. Tthey're a strong and a durable product, which were historically used in WA due to the availability of clay and some excellent marketing. And brick built homes are the “norm” for builders in Western Australia due to their commonness amongst trades, developers and homeowners alike.
If detailed and constructed correctly, as is done in many other countries, some constructions are more suited to the use of bricks and concrete blocks for building envelopes as they can work more efficiently (from an energy perspective - not taking into account their high embodied energy and time to heat and cool).
There is a concern that brick construction is incorrectly detailed in Australia. The NatHERS 6 Star Rating calculations assume the double brick cavity is insulated, which it may be, however, in Australia, the insulation is a foil backed thin layer of insulation which on paper will achieve a certain R-Rating, but the fact is it doesn’t work.
Insulation
The inner leaf of brick need to be insulated with a proper insulation material which is fixed tight to the brickwork, and the external leaf, ideally, should have a cavity between the brick and the insulation.
This is common construction in the UK as it insulates the inner leaf of brick, ensuring the energy stored in the brick (thermal mass) is not lost to the cavity.
Brick has a very low thermal resistance, meaning it will transfer energy relatively quickly unless it is properly insulated to store that energy. Take a look at the image below, comparing a double brick wall in the UK versus a typical double brick wall in WA.
 A typical brick wall in Australia compared to a typical brick wall in UK.
A typical brick wall in Australia compared to a typical brick wall in UK.
You may think that the comparison in the image is not relevant, given the UK has a much different climate to Australia, however, the science is the same.
Unless energy is trapped inside the brickwork it will be lost to the cavity and will do nothing but chew up the energy that you're paying for, and leave your home cold in winter and warm in summer.
Thermal Bridging
Thermal bridging is another issue with brickwork in Australia. Any penetration in the building for doors and windows have brickwork returned and join the external leaf of brick with the internal. This causes contact, similar to turning on a switch. A circuit is created to allow energy to flow, like turning on a light, for instance.
This is similar when the external bricks and internal bricks join, except it can’t be turned off. There is a constant connection transferring energy from the inside to out. This is called cold bridging, and in cold climates this causes dampness and mould growth. And this happens in Perth so it’s not isolated to extreme climates.
Lintels over windows are again an issue. Made from steel, they connect the inside with out and cause a thermal bridge.
These issues can be detailed correctly, but it is not a common consideration in WA. The result is a poorly built, poorly insulated, unhealthy home that is expensive on energy, an ever increasing cost.
Double brick homes, if detailed correctly, can work, but require exceptional solar passive design to achieve best results.
Absorbing sunlight in winter (when available) and night cooling the building in summer. This design work cannot be achieved in Narrow Lots due to the nature of the Lot size.
The winter sun cannot be utilised, and more often than not, windows need to stay shut as they face a street or the site does not allow for night cooling. Thus creating a cold home in winter and overheating in summer.
Structural Insulated Panels (SIPs)
SIPs always seem to be an “up and coming” building product. There are a few SIPs systems that work fantastically well, and there are many who try to create a simpler ‘one panel does all’ scenario. This is a contributing factor in SIPs' slower market growth in Australia, but awareness and education of SIPs panels is ever-increasing due to their high reputation internationally.
Traditional SIPs have a very steady stronghold in the building markets in the US, UK, Europe and Japan. Generally comprising of OSB (Orientated Strand Board) as both structural skins, with an insulated core, commonly PIR (Polyisocyanurate) or EPS (Expanded Polystyrene).
 A cross-section of a SIPs Industries panel.
A cross-section of a SIPs Industries panel.
The SIPs building system can form Floors, Walls and Roofs and they are of various thicknesses of insulation. This means that the R-Rating varies between the thicknesses, but even the thinnest panel is quite good.
The system is similar to timber frame in that a breather membrane is applied to the external side, with a ventilated cavity to allow for vapour and moisture to ventilate away, and then cladding outside of this. Internally the finish is generally plasterboard directly fixed to the SIPs.
There are many advantages to using SIPs such as the speed of install (a single storey 4 bedroom home, walls and roof can be erected in under 5 days), the accuracy of dimensions (SIPs are almost millimetre perfect) and fitting of fixed furniture is a dream due to the straight and constant structural board.
But these are all secondary to the thermal performance of the structure. There are no gaps, very little thermal bridging and have been tested to be air-tight. This kind of construction can almost ensure that moisture is not travelling into the structure.
SIPs are generally the benchmark product for Passivhaus construction due to the ability to achieve air-tightness whilst maintaining a continuous thermally broken insulation layer.
Comfort of living within a SIPs enveloped home is a noticeable environment. It is quiet as the acoustic performance of the air-tight building system keeps noise out, the ambient and consistent temperature throughout the building are maintained due to insulation and no draughts flow, which is a standout sensation.
And adding an Energy Recovery Unit (MHRV) means that constant fresh air is delivered into the building and is brought to the inside temperature by passing the outgoing stale and moist air within the unit mechanism. This saves dollars on energy and gets fresh air to the occupants and the building.
 SIPs create a comfortable ambience all year round.
SIPs create a comfortable ambience all year round.
Contact SIPs Industries on (08) 9494 2211 for more information and to chat about the many benefits of building your home with SIPs.
